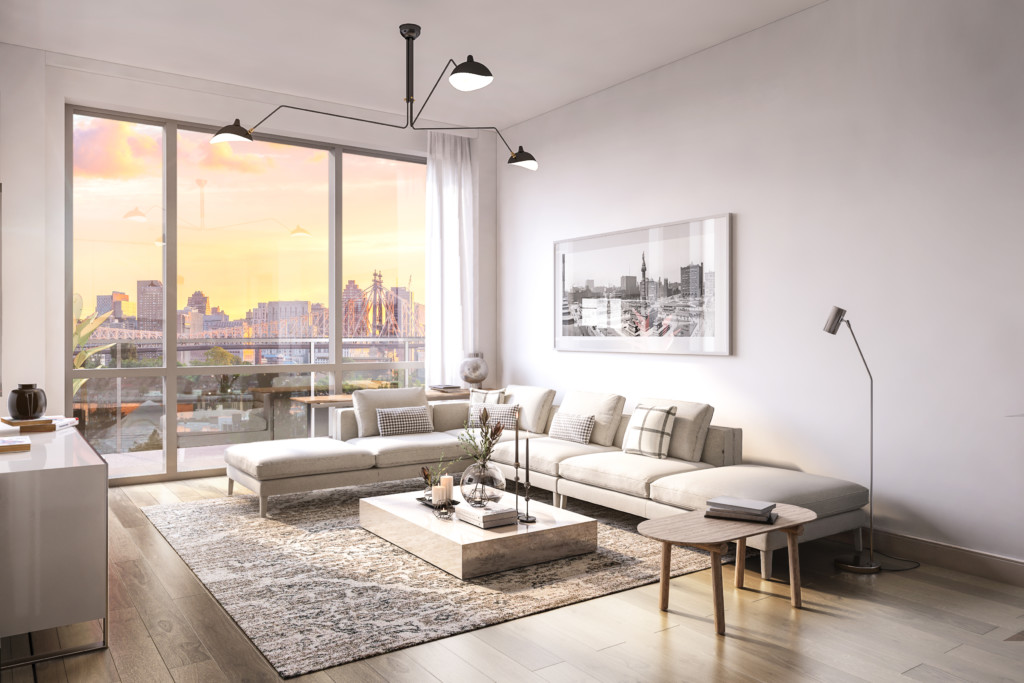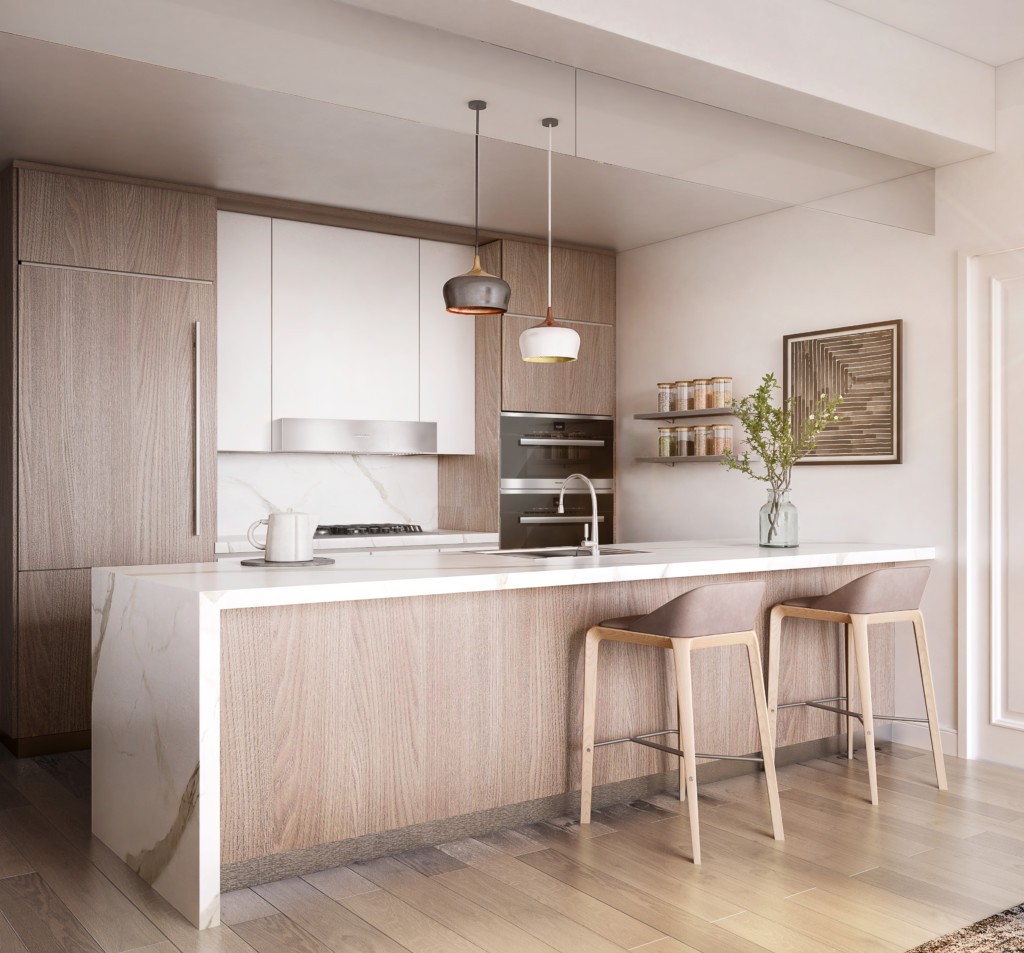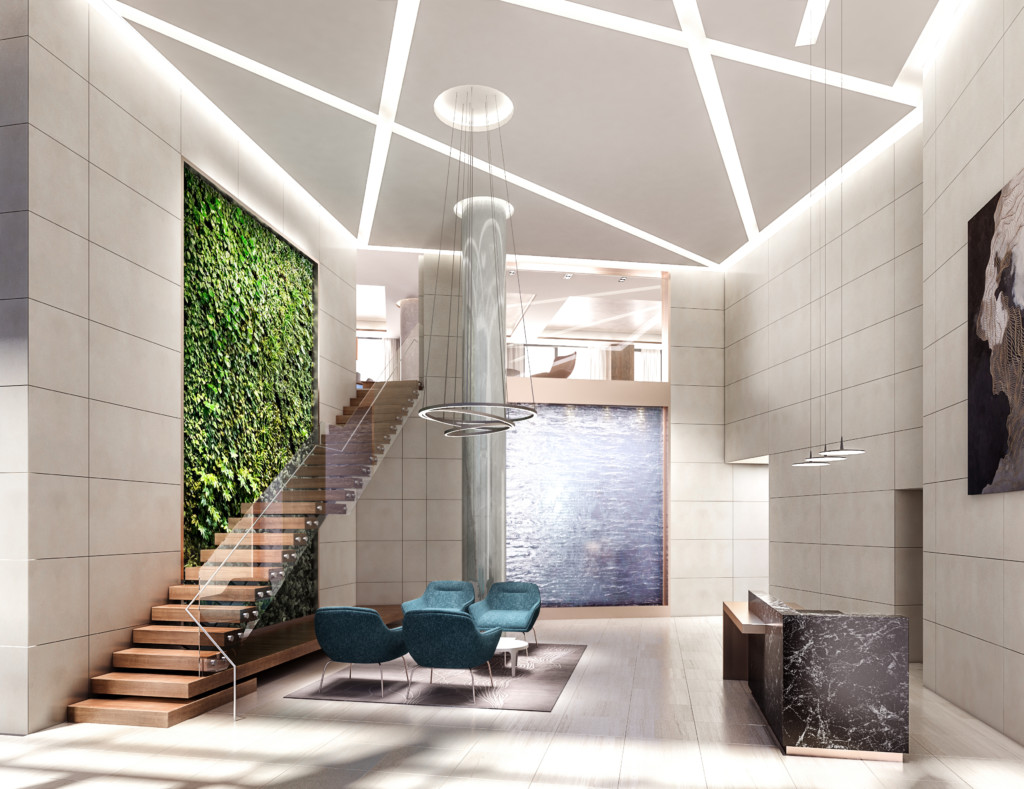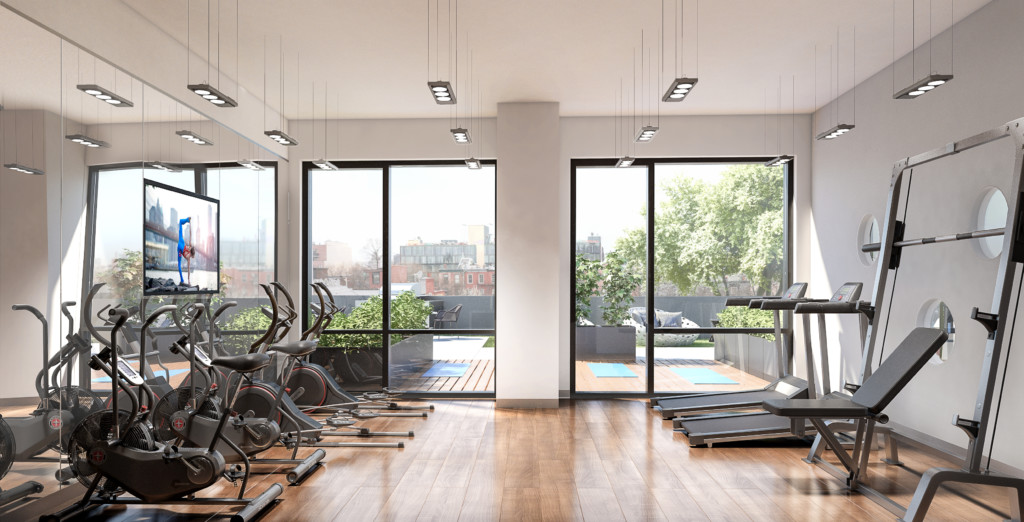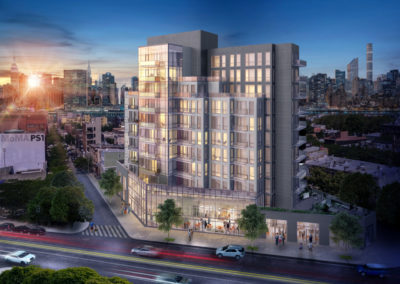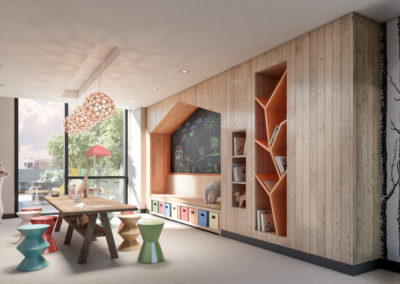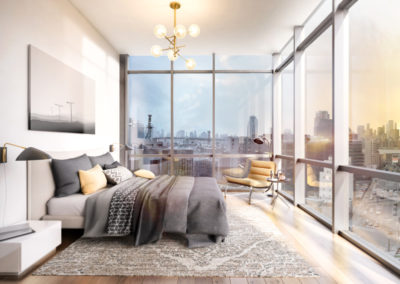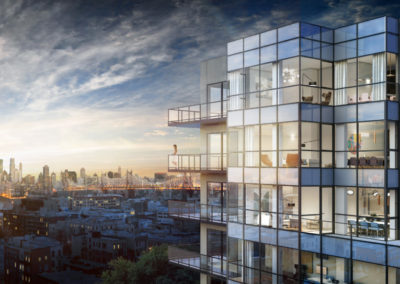Residential | Condominium
The Prime LIC
22-43 Jackson Avenue, Long Island City, Queens
Boasting dazzling skyline views that include 1 WTC, the Empire State and Chrysler Buildings, the Queensboro and Williamsburg Bridges, and everything in between, Prime LIC is a new luxury condominium nestled in one of the most sought-after neighborhoods in the city.
Project Info
Sublime location. Divine views. Prime LIC.
A collaboration between ZD Jasper, family-held development firm Circle F, and award-winning interior designer, Andres Escobar, the project is a striking expression of contemporary urbanity.
Completed: March 2021
Units: 71
Architect: SRAA+E
Interior Design: Andres Escobar
Sales & Marketing: The Serhant Team at Nest Seekers International
The Residences
Natural light spills onto beautiful white oak floors through expansive 10-ft high floor-to-ceiling Lami windows with thermal insulation. Every living space leads out onto private outdoor space, and sunset views of the city skyline will never cease to amaze
The Kitchens
Portraits of organic surfaces and textures, kitchens at Prime LIC juxtapose bold veined quartzite countertops and backsplashes with elegant custom oak cabinets. Chrome faucets from Signature Plumbing add a pop of glitz, and a suite of fully-integrated high-end Miele appliances are sure to delight everyone’s inner chef.
The Bathrooms
Exuding minimalist design themes and a bold black-and-white palette, master bathrooms boast radiant heated floors, porcelain tiles, floating double vanities, custom medicine cabinets with integrated LED lighting, and walk-in rain showers.
Radiant heated floors in all primary bathrooms, luxurious tiling, and custom Veneer vanities with natural wood accents are proof that secondary bathrooms aren’t an afterthought. Medicine cabinets have built-in LED lighting, and deep soaking tubs are adorned with Signature Plumbing chrome fixtures.
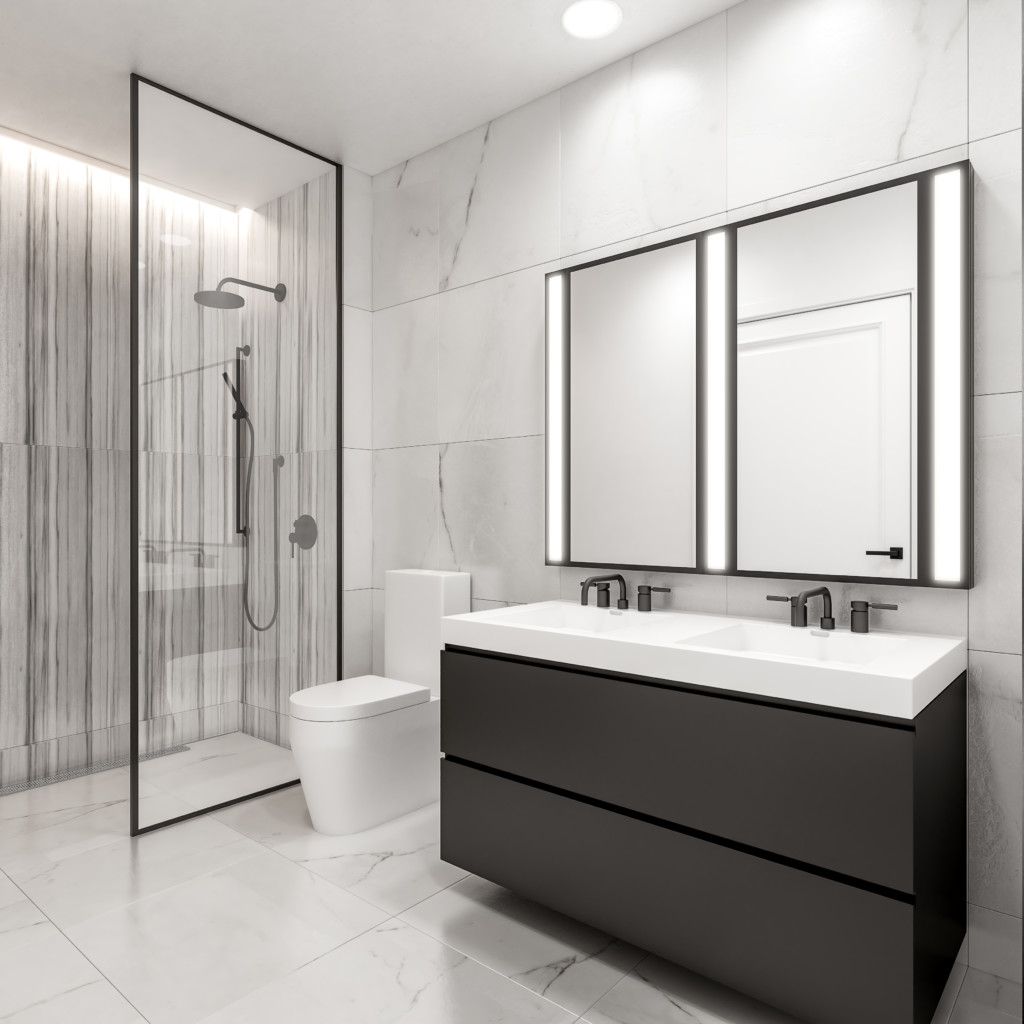
LOBBY
Airy and welcoming, the lobby of Prime LIC is attended by a full-time staff and uses contemporary lines and lighting to highlight organic textures and surfaces. Floating wood stairs glide past a living green wall while a custom water feature adds tranquil background tones.
LOUNGE & PLAYROOM
Designed with a blend of secluded seating areas and inviting communal spaces, the residents-only lounge is a wonderful way to connect with neighbors or host intimate gatherings. An outdoor deck and a fully-equipped kitchenette complete the space.
Kids will love the cubbies and colorful stools in Prime LIC’s treehouse-themed playroom. They’ll love the outdoor play area even more.
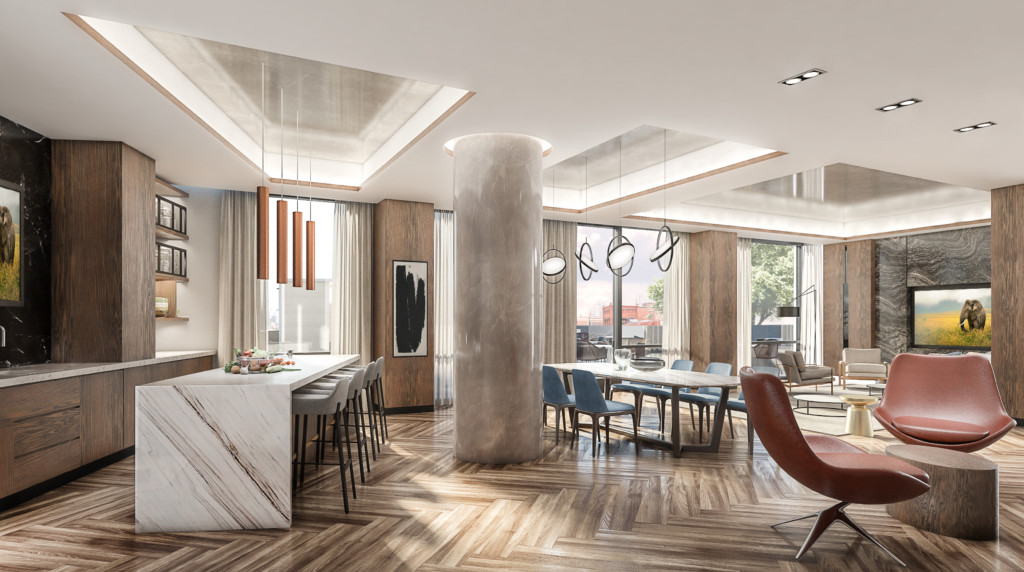
FITNESS CENTER
A full assortment of high-end Matrix Fitness equipment ensure that those seeking a light sweat or something more intense will be satisfied. An outdoor deck is ideal for cool down stretching or yoga.

